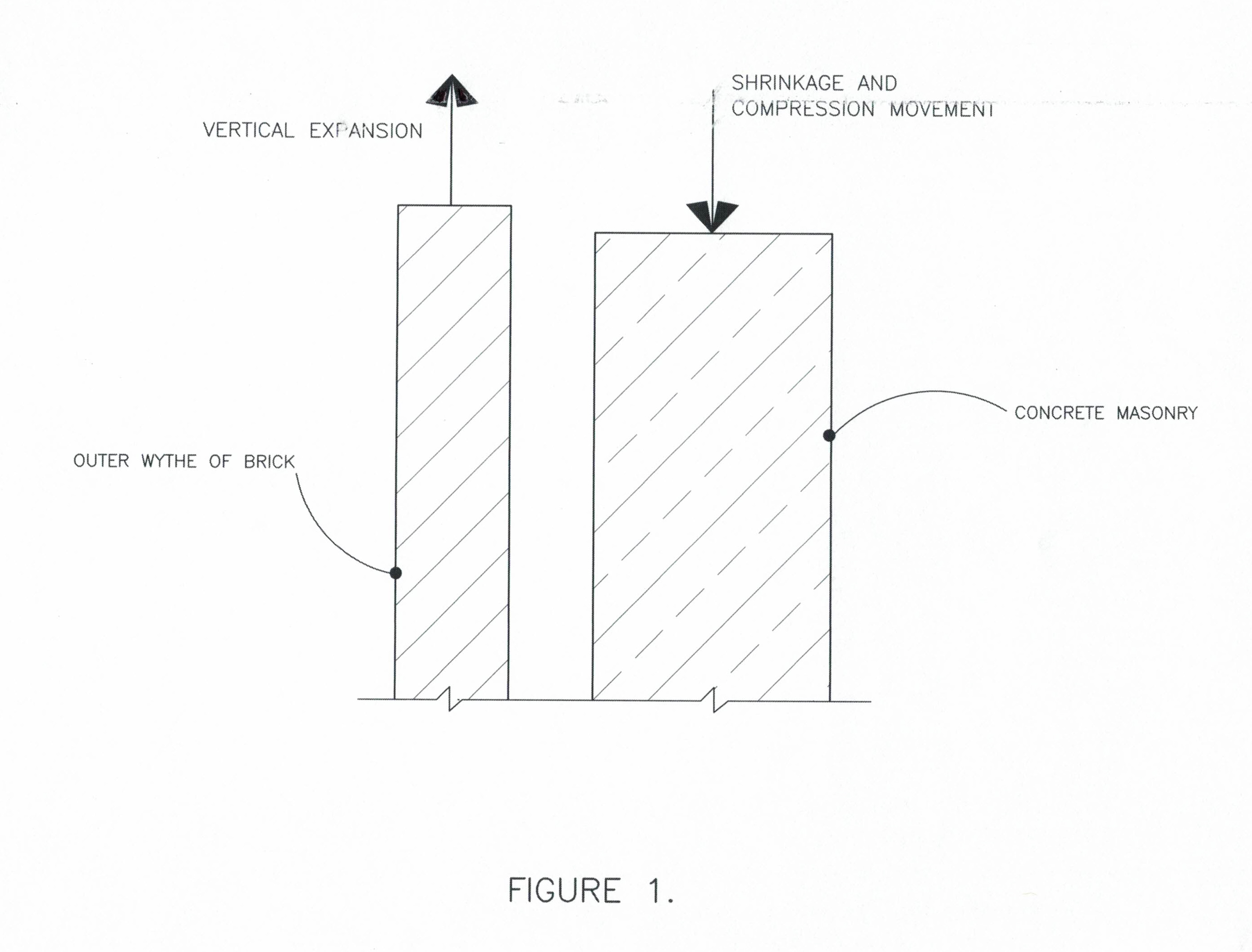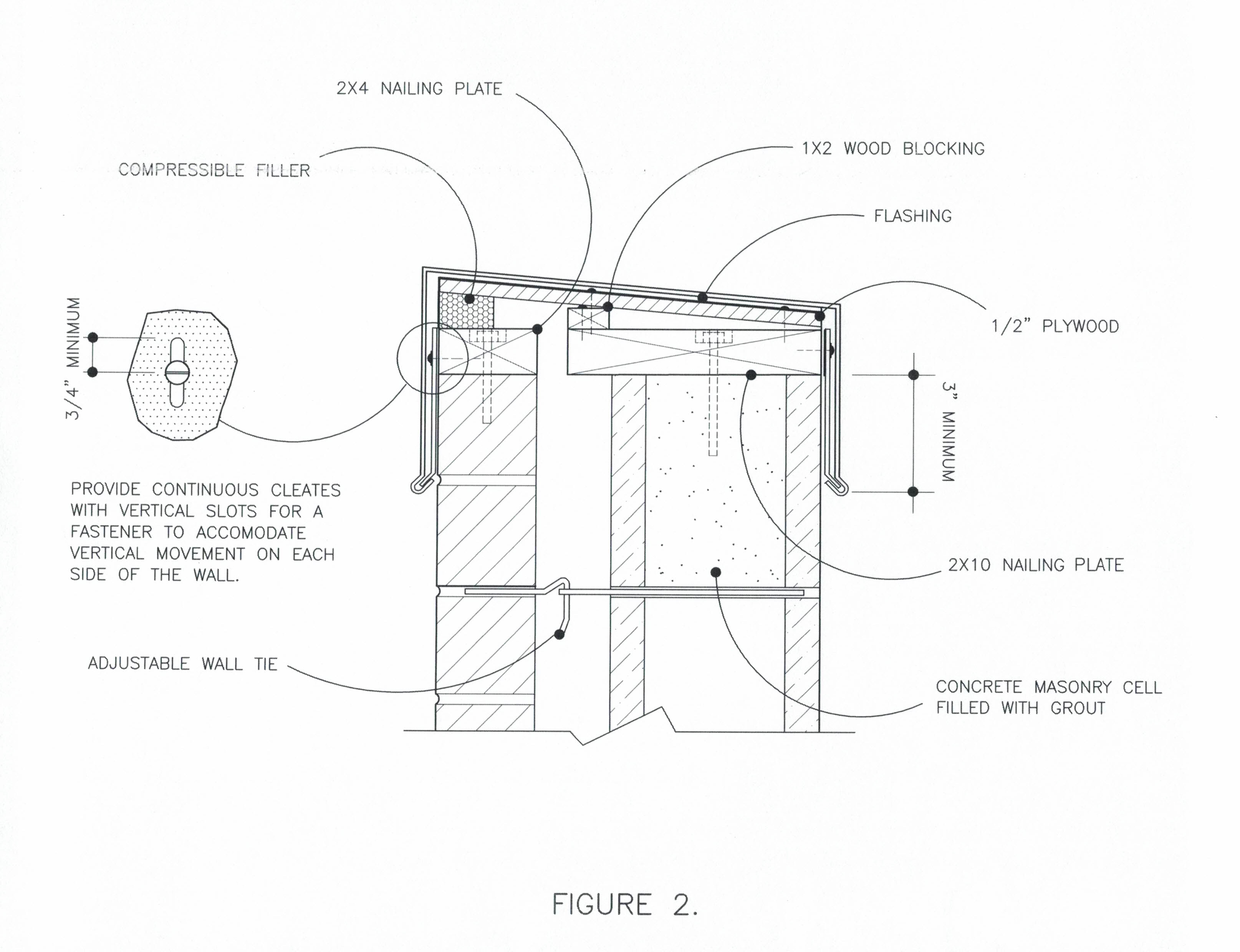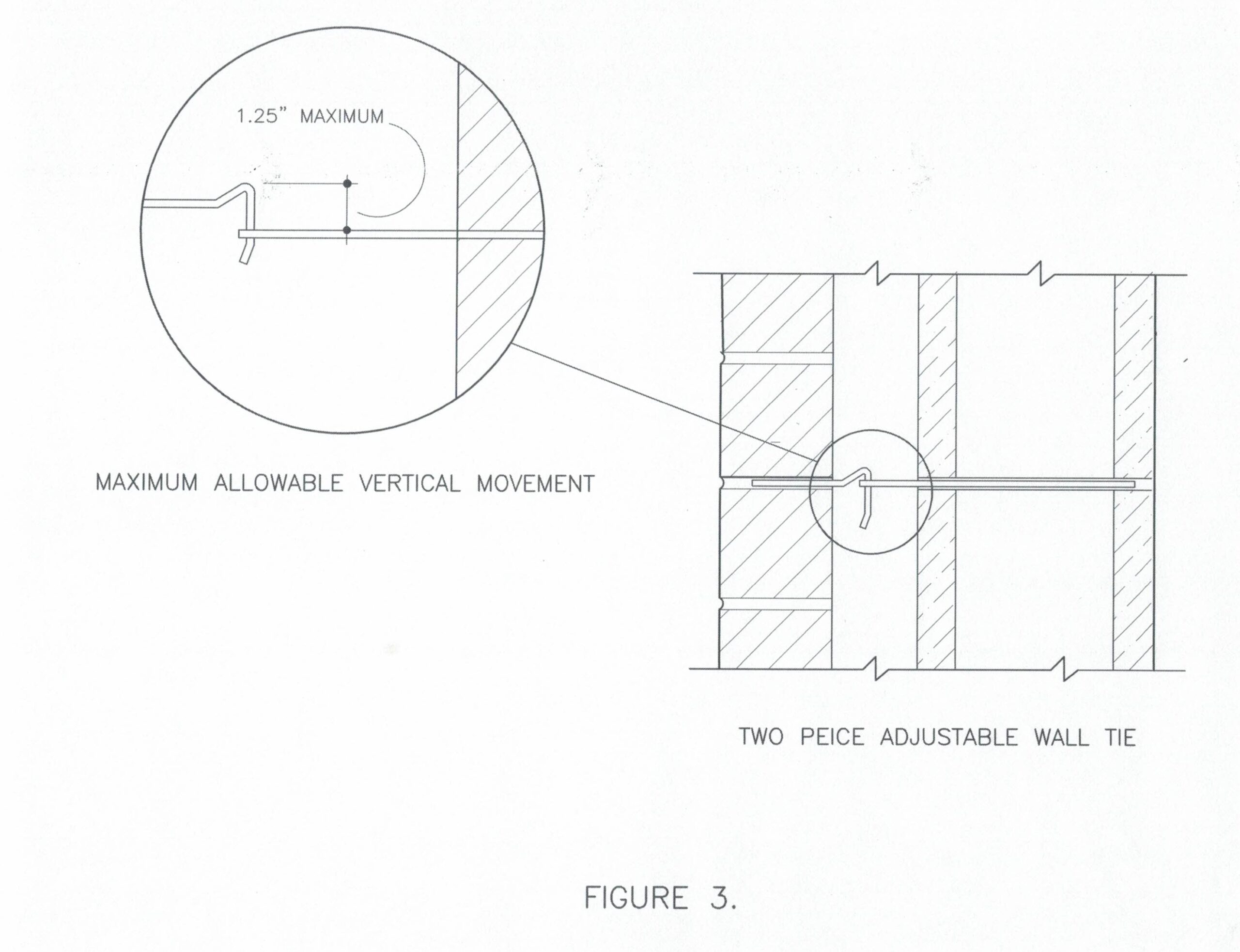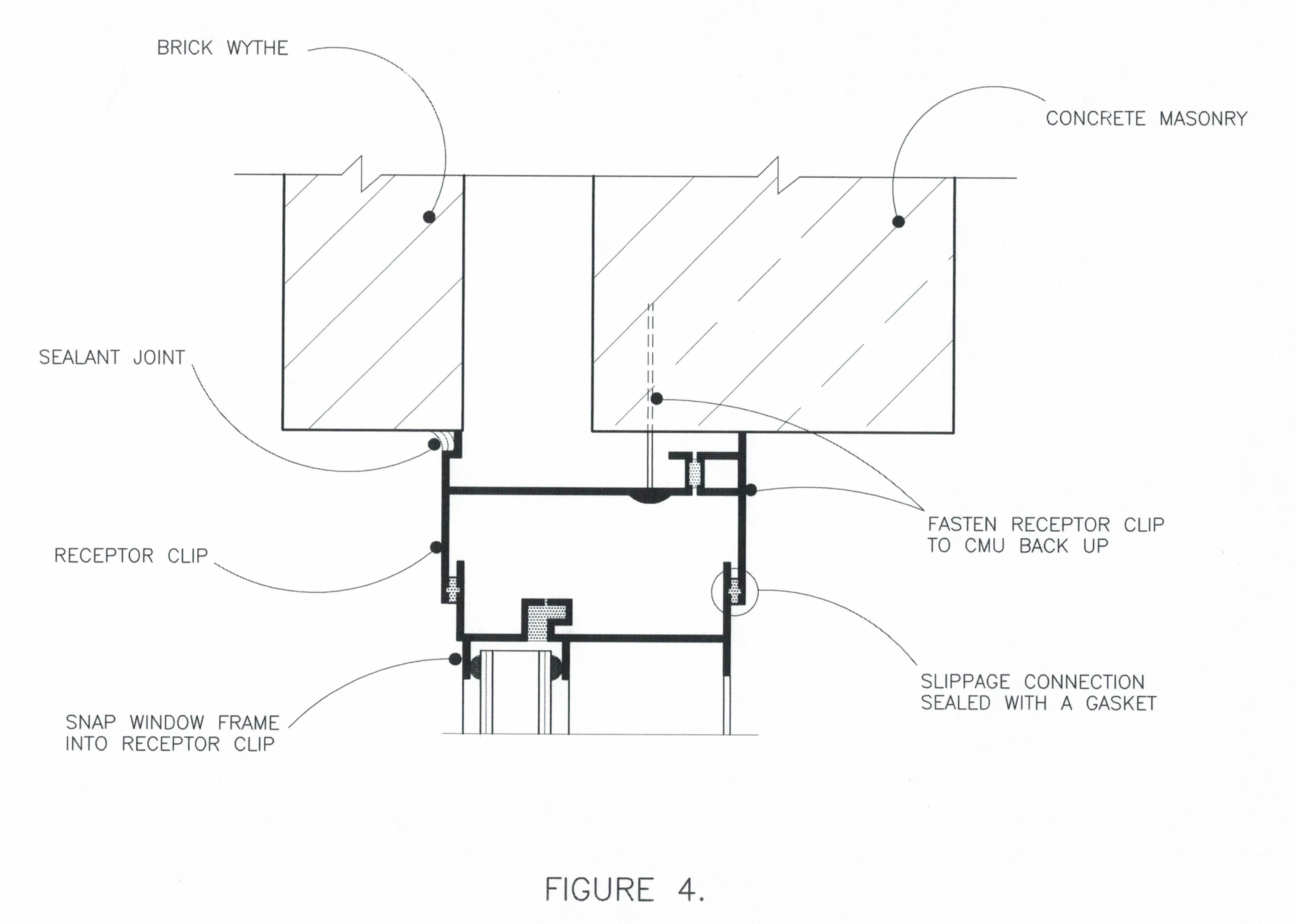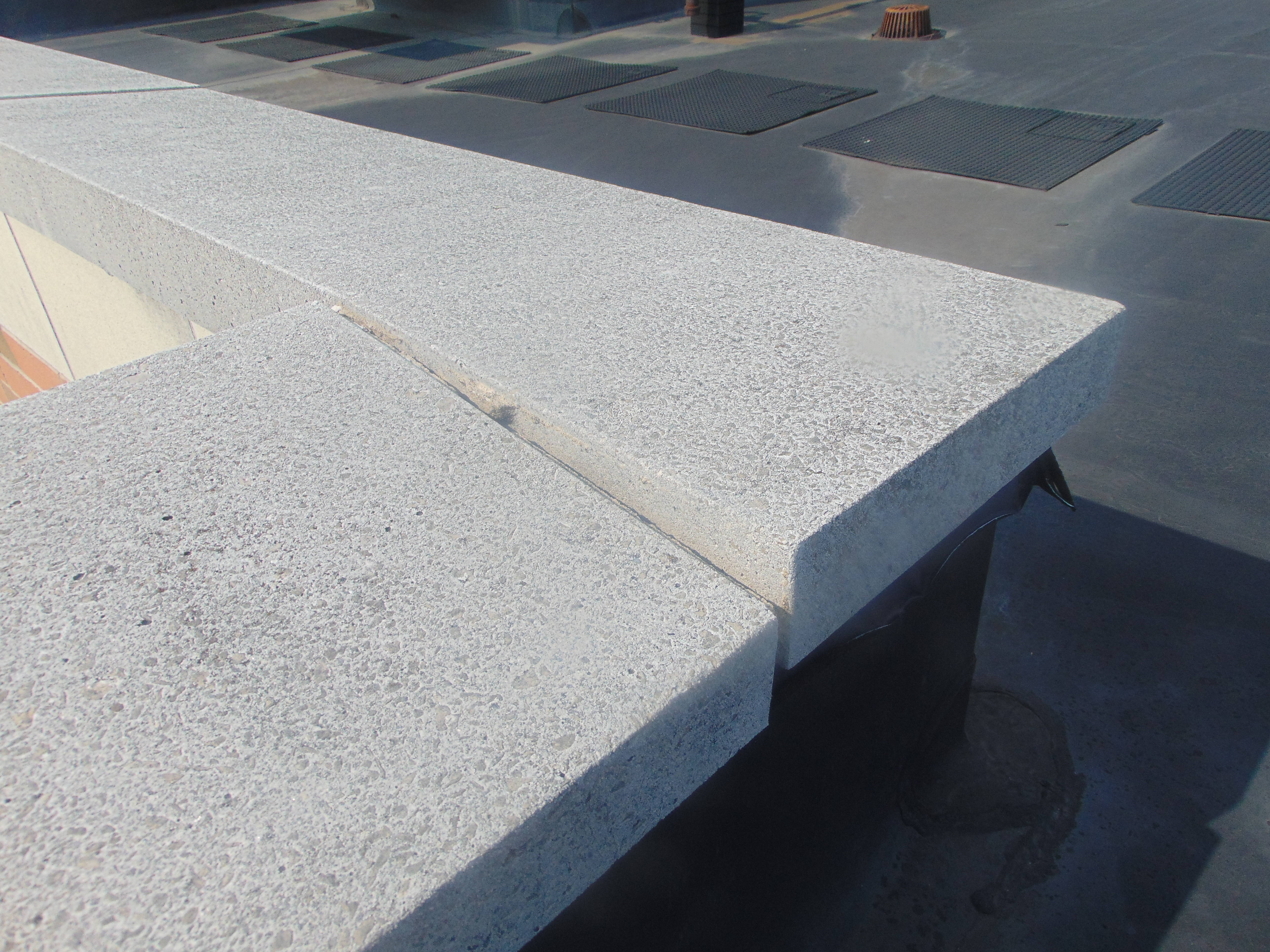

MAC's masonry education is provided by
Walter A. Laska, President - Masonry Technologies
This learning course is approved for .5 (1/2) AIA or PDH accreditation.
Read this article and answer the 5 questions below to receive credit.
Learning Objectives:
- Learn how to calculate the total unrestrained vertical expansion, and use this calculation to determine the upward expansion of any brickwork.
- Examine where the movement in brick walls will occur, and how to accommodate that movement.
- Understand where and which type of wall ties are most beneficial, and how to determine the appropriate type in varying situations.
- Determine how window alignment and window openings can affect the amount of expected movements in brick walls.
Click on the photo or drawings to expand the viewing size.
Photo #1
Accommodating Vertical Expansion
Unsupported brick veneer and concrete masonry walls can be designed and constructed in excess of 50 ft. in height. This type of design is not uncommon in midrise and high rise bearing wall systems.
A system of this type does not require shelf angles at every floor or every other floor. Shelf angels are not required to support the brick above for building 5 stories to 10 stories high.
The elimination of shelf angles in this type of bearing wall design will create cost savings, but more importantly, eliminate the difficulty of shelf angle design and construction. Designers need to consider special provisions to accommodate for vertical expansion and other potential movements in this bearing wall system.
Differential Movement
A typical brick veneer and concrete masonry wall is subjected to two types of movements. The outer wythe of brick will expand upward due to thermal changes and moisture gains and the concrete masonry will have a tendency to move downward due to initial shrinkage from drying and compressive loads. (figure #1)
Differential movement is greatest at the top of the wall where the masonry is unrestrained. The differential movement between the two wythes of masonry can be in excess of 1 inch (photo #1).
While there are no current calculations for determining the downward movement of the concrete masonry, there is a formula developed by the Brick Industry Association to determine the upward expansion of the brickwork. The total unrestrained vertical expansion of the outer wythe of brick can be estimated by the following formula.
M = [0.0005 + (0.000004 (△T))[L
Where:
M = Total expansion of the exterior wythe of brick
L = Length of the wall in inches
△T = Minimum mean wall temperature subtracted from the maximum mean wall temperature in degrees Fahrenheit.
0.0005 = Design value of the coefficient of moisture expansion, inches/inch
0.000004 = The coefficient of thermal expansion, inches/inch
Assume a southern exposure, somewhere in the Midwestern United States, and a temperature range of 135 degrees.
M = [0.0005 + 0.000004 (120)] (50 feet x 12 inches)
M = [0.0005 + 0.000054 (600 inches)
M = (0.00098) (600)
M = 0.588 or approximately ½ inch
Compensating for Vertical Movement
Designers should concentrate on accommodating differential movement in three areas of the wall – at the top, at wall ties between masonry wythes, and at wall openings. Details should be developed for these locations to prevent potential cracking and displacement of the brickwork.
Cap Details
A good detail should be developed for the top of the wall because this is where most of the movement will occur. It’s a common masonry practice to provide a coping of a similar material, such as limestone or precast concrete, at the top of the wall. However, where differential vertical movement is likely, specifying a metal cap is beneficial. Providing a detail that allows the two wythes of masonry to move independently, with a metal cap provides this flexibility.
Figure 2 indicates a masonry wall cap detail that accommodates the differential movement of the brick and concrete masonry wythes. The cap is connected to the brick by vertically slotted cleats at connection points that allow the exterior wythe of brick to expand upward without displacing or crimping the metal cap. Simultaneously, the soft joint beneath the plywood will accommodate the downward movement of the interior wythe of concrete masonry.
Wall Ties
Another consideration is the type of wall tie used to connect the two wythes of masonry together. Differential movements between the two wythes will be transferred into the ties that connect them. Because differential movements as great as 1 inch or more are possible at the roof level, it’s important to specify ties that can accommodate this movement.
The cross wires of standard joint reinforcement will deform and bend when subjected to differential movement. This deformation can break the galvanized coating on the cross wire, subjecting the joint reinforcement to rusting. Furthermore, bending or crimping the cross wire can reduce its ductility, affecting its structural capacity (Figure 3).
For such applications, specify adjustable ties that will accommodate the differential movement of wythes without compromising structural integrity.
Wall Openings
The third consideration is how to accommodate movement at wall openings. Window frames should be attached to the concrete masonry backup, not to both wythes. Otherwise, differential movements can cause the frame to distort.
Brick that is directly adjacent to window jambs should be allowed to expand without obstruction. However, this expansion can create a bonding problem for sealant in the building joint between the window jamb and the brick. Although most sealants perform well when subjected to tensile or compressive forces, vertical movement of the brick can stress the sealant in shear. Most sealants can resist only ¼ inch movement before the bond with the brick is broken. Because movement at window openings on upper floors can easily exceed ¼ inch, resealing these joints annually might be required. However, providing special slippage joints between the window jambs and brick is another alternative (Figure 4).
Window alignment and configuration also affect the amount of movement to be expected. Walls with few windows will experience more vertical movement at the top of the wall. Walls with windows aligned vertically should be designed to accommodate movement of the masonry between the vertical bands of windows. On the other hand, walls with numerous openings or those with horizontal window bands generally experience much less vertical movement.
The differential movement of dissimilar materials needn’t cause performance problems in masonry buildings, as long as designers anticipate its occurrence and provide details to accommodate it.
Answer these 5 questions correctly to receive your education credit:
Thank you! Your answers will be reviewed and an email will be sent to you confirming accreditation.
